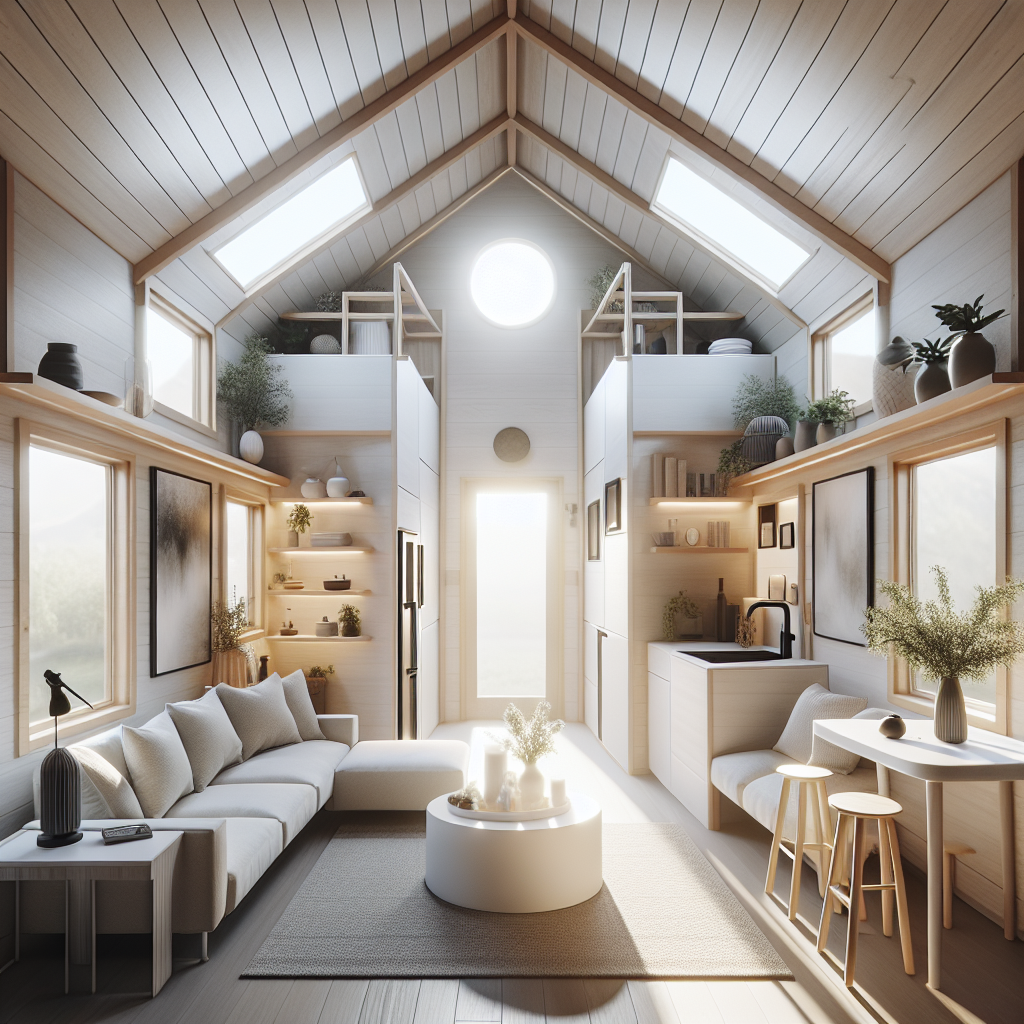Introducing the “Upgraded Tiny House Design: The Denali Model.” In this captivating article, we explore the dream home design crafted by Doug Schroeder from Timbercraft Tiny Homes in Alabama. With years of experience in building beautiful tiny homes, Doug presents the Denali model, which has become a customer favorite. This 37-footer provides ample space for full-time living and boasts numerous upgrades compared to previous models. From the optional loft that offers extra sleeping space to the redesigned kitchen with a larger range and pantry storage, this tiny house is truly a masterpiece. Join us as we delve into the details of this innovative design and see why the Denali model stands out among the rest.
Denali Model Features
The Denali model by Timbercraft Tiny Homes is a popular choice among tiny house enthusiasts, offering a range of features that make it both functional and stylish. From its dimensions to its farmhouse style, this tiny home has been designed with practicality and comfort in mind.

This image is property of i.ytimg.com.
Dimensions
The Denali model measures 37 feet in length, making it spacious enough for full-time living. With a width of 8 and a half feet and a height of 13 and a half feet, this tiny house provides ample space for all your needs. Despite its size, it weighs approximately 19,000 pounds, ensuring it is easy to transport and set up wherever you choose to call home.
Optional Loft
One of the standout features of the Denali model is the optional loft, which provides additional sleeping space or can be used for storage. Located above the kitchen, the loft features two skylights that bring in natural light and create a cozy atmosphere. Whether you have guests staying over or need extra storage for your belongings, the loft offers flexibility to accommodate your needs.
Upgraded Kitchen
The Denali model boasts an upgraded kitchen that is both functional and aesthetically pleasing. The kitchen includes a 24-inch range, providing you with more cooking space and freedom to prepare your favorite meals. Additionally, the model features a spacious pantry for storing food supplies and kitchen essentials, ensuring you have everything you need within reach. With the inclusion of custom cabinets and butcher block countertops, the kitchen exudes a classic farmhouse charm.
Bathroom Modifications
To suit the preferences of the customer, the Denali model has undergone some modifications in the bathroom. Instead of a bathtub, this particular model features a tiled shower with subway tile. The shower provides a modern and sleek look, while a linen cabinet has been placed beside it to offer convenient storage for towels and toiletries. The modifications in the bathroom bring a touch of luxury and practicality to this tiny home.

Bedroom Design
The bedroom in the Denali model is located upstairs over the gooseneck area, maximizing the use of space in the tiny home. In this design, the floor has been lowered to provide more headroom, measuring approximately seven feet at its highest point. Before the mattress is placed on the bed, you can enjoy a view of the space and appreciate its layout. The bed itself is built as a large storage compartment, with ample space underneath for items that are only accessed occasionally. The bedroom also features big drawers under the bed and a headboard that doubles as a blanket chest, offering both functionality and style.
Improved Closet Storage
One of the significant changes in the Denali model is the improved closet storage. The back wall of the closet has been removed, extending the storage space all the way over the bathroom area. This modification provides a lot more usable space in the closet, allowing for a hanging rod and shelving on the side. With this design, you have deep extra storage available, making organizing your wardrobe and belongings much easier.

Continued Farmhouse Style
The Denali model maintains the classic farmhouse style that Timbercraft Tiny Homes is known for. With custom cabinets, butcher block countertops, Sierra Pacific wood-clad windows, and pine floors, this tiny home exudes a warm and inviting atmosphere. The wood accents and finishes create a cozy ambiance, while the attention to detail in the design and craftsmanship ensures a high-quality and elegant space.
In conclusion, the Denali model by Timbercraft Tiny Homes offers a range of features that make it an attractive option for those looking for a tiny house that combines functionality with style. From its dimensions to its optional loft, upgraded kitchen, bathroom modifications, bedroom design, improved closet storage, and continued farmhouse style, this tiny home has been carefully designed to provide a comfortable and practical living space. Whether you are looking to downsize, embrace a minimalist lifestyle, or have a second home for vacations, the Denali model offers a beautiful and functional solution.
Doug Schroeder from Timbercraft Tiny Homes in Alabama has been building beautiful tiny homes for several years. The Denali model, which is featured in this video, is his most popular tiny house. With a length of 37′, it offers ample space for full-time living. Compared to previous models, the Denali has several modifications that can be considered upgrades, as mentioned in the video.
Subscribe to Timbercraft Tiny Homes on YouTube: https://www.youtube.com/subscription_…
Check out daily listings for tiny homes for sale and rent: http://tinyhouselistings.com
Get updates on tiny homes for sale delivered to your inbox: http://eepurl.com/bAcWb
Follow Tiny House Listings on Instagram: tinyhouselistings
Learn more about Timbercraft Tiny Homes in Alabama: http://timbercrafttinyhomes.com

