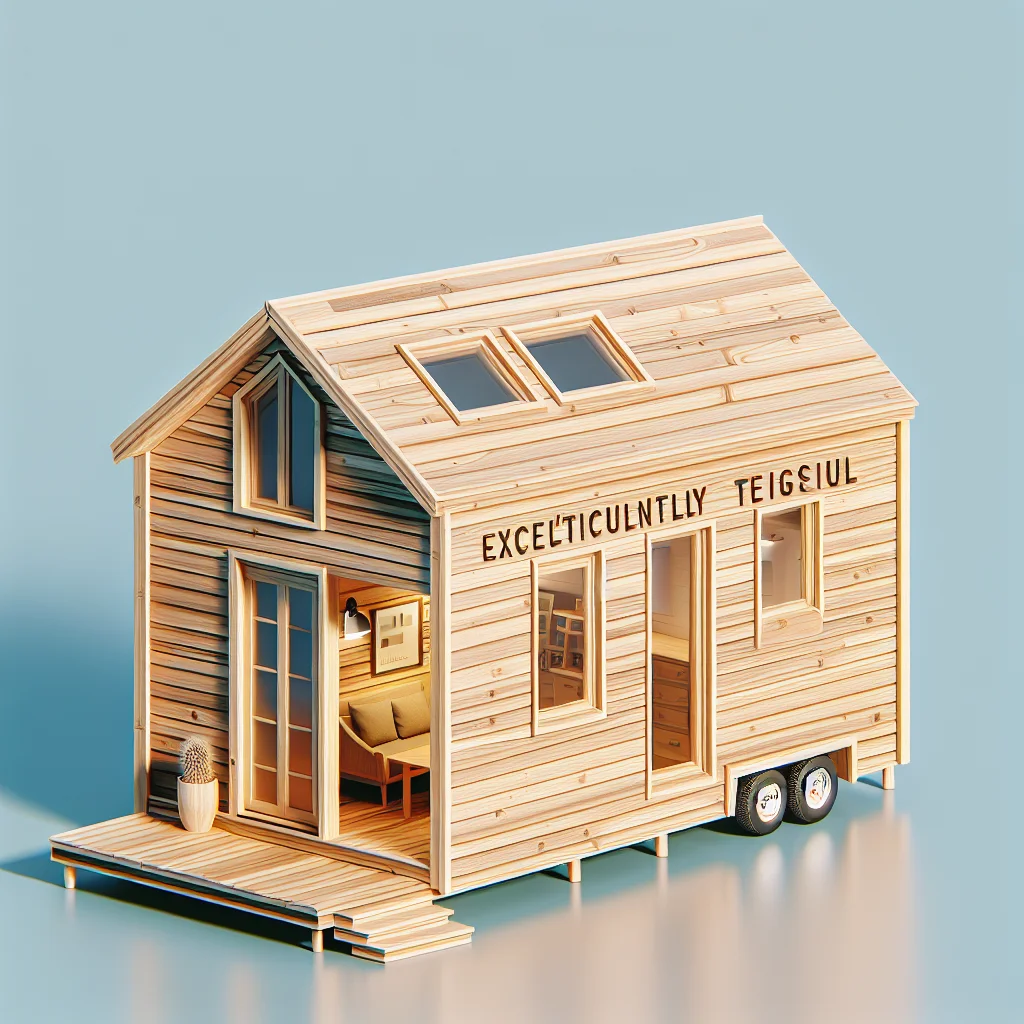Introducing “The Nicest Tiny Home Floor Plan from Mint Yet”! Prepare to be amazed as we embark on another fabulous tiny home tour. I have to admit, this might just be the most impressive floor plan I’ve seen from Mint yet. Are you ready to see if you could live in this beauty? The 41-foot tiny home greets you with a spacious kitchen as soon as you step inside. With ample cabinet space, a fridge and freezer, oven, stove top, and a generous kitchen sink, this area is perfect for all your culinary adventures. Plus, there’s seating for two, making it a cozy spot to enjoy your meals.
As we move on, the living room awaits with a comfortable couch and a large window that fills the space with natural light. You’ll have the perfect spot to relax and unwind while watching your favorite shows on a TV or adding a touch of style with a fabulous bar cart. Climb up the ladder to the loft, where a queen-size bed can comfortably accommodate your slumber needs. Heading downstairs, you’ll find a well-appointed bathroom with a vanity offering plenty of storage, a porcelain toilet, and a luxurious walk-in shower. There’s even a dedicated laundry station, making life a breeze. Finally, the master bedroom beckons with a queen-size bed, large windows to let in the sunshine, and ample storage space for all your belongings. Don’t forget to let us know in the comments if you think you could live in this incredible tiny home!

This image is property of i.ytimg.com.
Kitchen
The kitchen in this 41-foot tiny home is well-designed and functional. As soon as you step inside, you’ll notice the ample cabinet space, allowing you to store all your kitchen essentials and more. The fridge and freezer are conveniently placed, ensuring that your groceries are easily accessible. The oven and stove top offer everything you need to cook delicious meals, and the huge kitchen sink is perfect for washing dishes or preparing food. Additionally, the kitchen provides seating for two, allowing you to enjoy meals or entertain guests comfortably.
Living Room
The living room in this tiny home offers a cozy and inviting space. The comfortable couch provides a place to relax and unwind after a long day. One of the highlights is the large window that brings in plenty of natural light, making the space feel bright and airy. There is also a designated area for TV installation, allowing you to enjoy your favorite shows or movies. If you prefer to have a drink while watching TV or entertaining guests, the bar cart adds a touch of elegance to the space.
Loft
Moving forward and up the ladder, you’ll find the loft area of the home. This space is designed to accommodate a queen-size bed, providing a comfortable and cozy sleeping area. Whether you enjoy reading before bed or simply want a quiet retreat, the loft offers the perfect space to relax and recharge.
Bathroom
The bathroom in this tiny home is compact yet efficient. It features a vanity with storage, allowing you to keep your toiletries organized and easily accessible. The porcelain toilet is a sleek and modern addition, while the large walk-in shower provides a luxurious experience. One of the unique features of the bathroom is the laundry station, which allows you to do your laundry conveniently without leaving the comfort of your home.

Master Bedroom
The master bedroom in this tiny home is the ultimate sanctuary. Featuring a queen-size bed, you’ll have plenty of space to stretch out and get a good night’s sleep. The large windows in the bedroom bring in an abundance of natural light, creating a bright and airy atmosphere. Furthermore, the bedroom offers ample storage space, ensuring that you can keep your belongings organized and neatly tucked away.
Overall Design
Measuring at 41 feet, this tiny home from Mint is truly impressive in terms of design and functionality. Every aspect of the home has been carefully thought out to maximize space and provide a comfortable living environment. From the well-equipped kitchen to the cozy living room, each area offers something special.
Living in a tiny home like this one requires a certain mindset and lifestyle. It’s important to consider if you are comfortable with limited space and the minimalist lifestyle that tiny homes often require. However, the advantages of living in a tiny home, such as reduced living costs and a smaller environmental footprint, can be incredibly appealing to many individuals. Ultimately, it comes down to personal preference and whether you believe you could thrive in a tiny home like this one.
If you’re looking for a tiny home that combines functionality, style, and comfort, this 41-foot tiny home from Mint is definitely worth considering. With its well-designed kitchen, inviting living room, cozy loft, efficient bathroom, and comfortable master bedroom, it provides all the essentials for a fulfilling and enjoyable living experience.
Welcome back to another tiny home tour! You may just have stumbled upon the nicest tiny home floor plan from Mint yet. If you’re curious to know whether you could live in this one, let me know in the comments below!
For more information on Mint Tiny House Company, visit here.
Follow me!
Instagram: drewanthonyb
TikTok: drewanthonyb
For all other inquiries email: contact@drewanthony.ca


