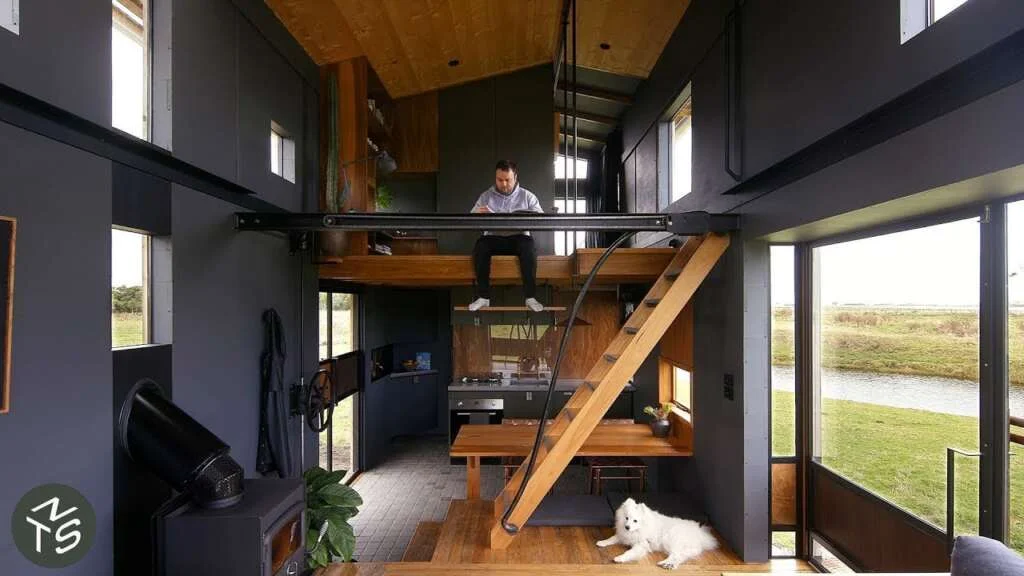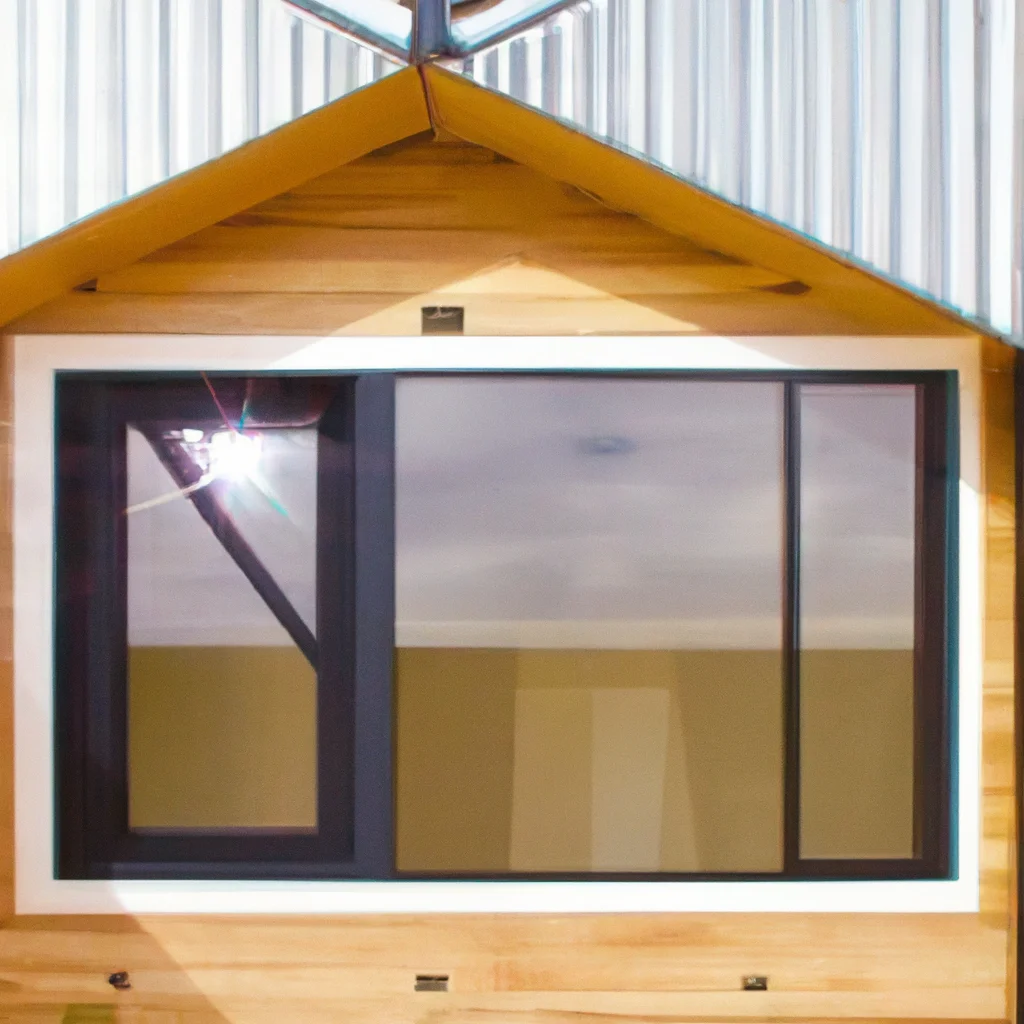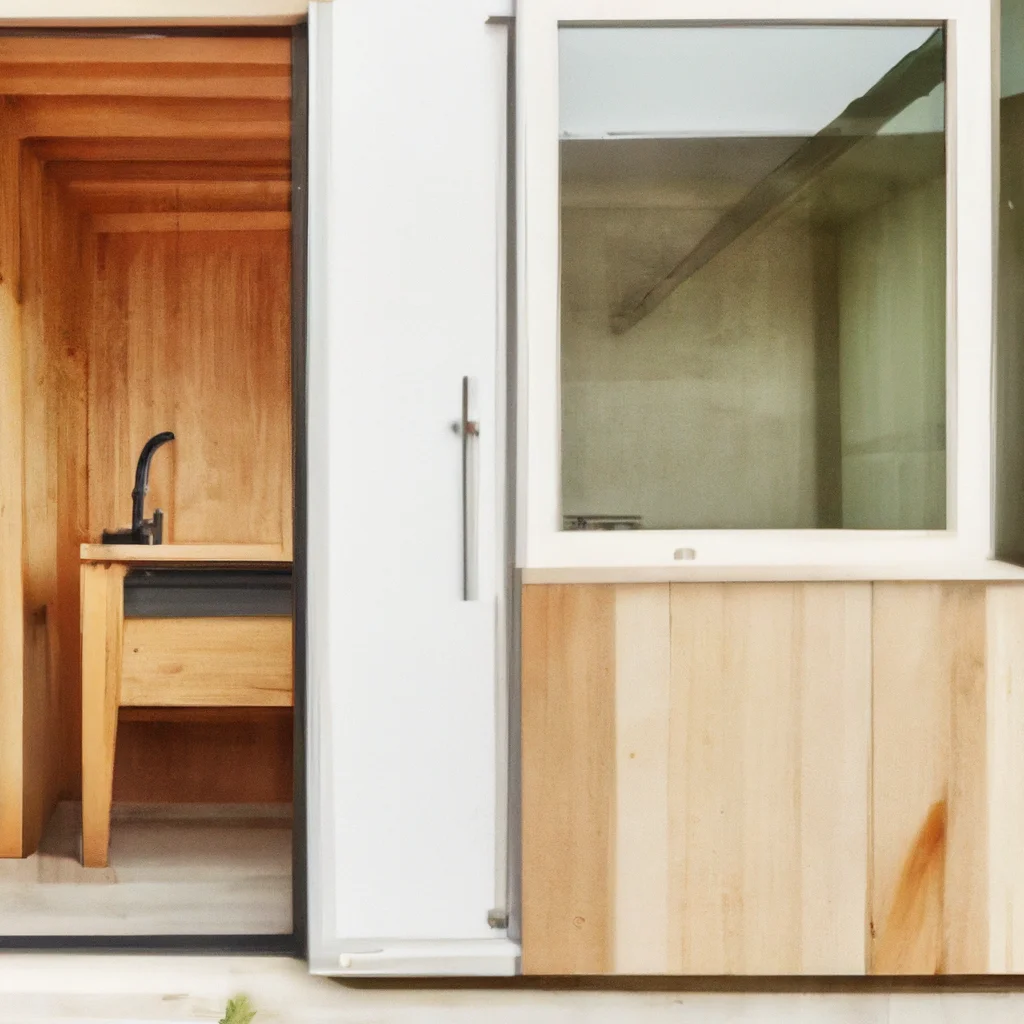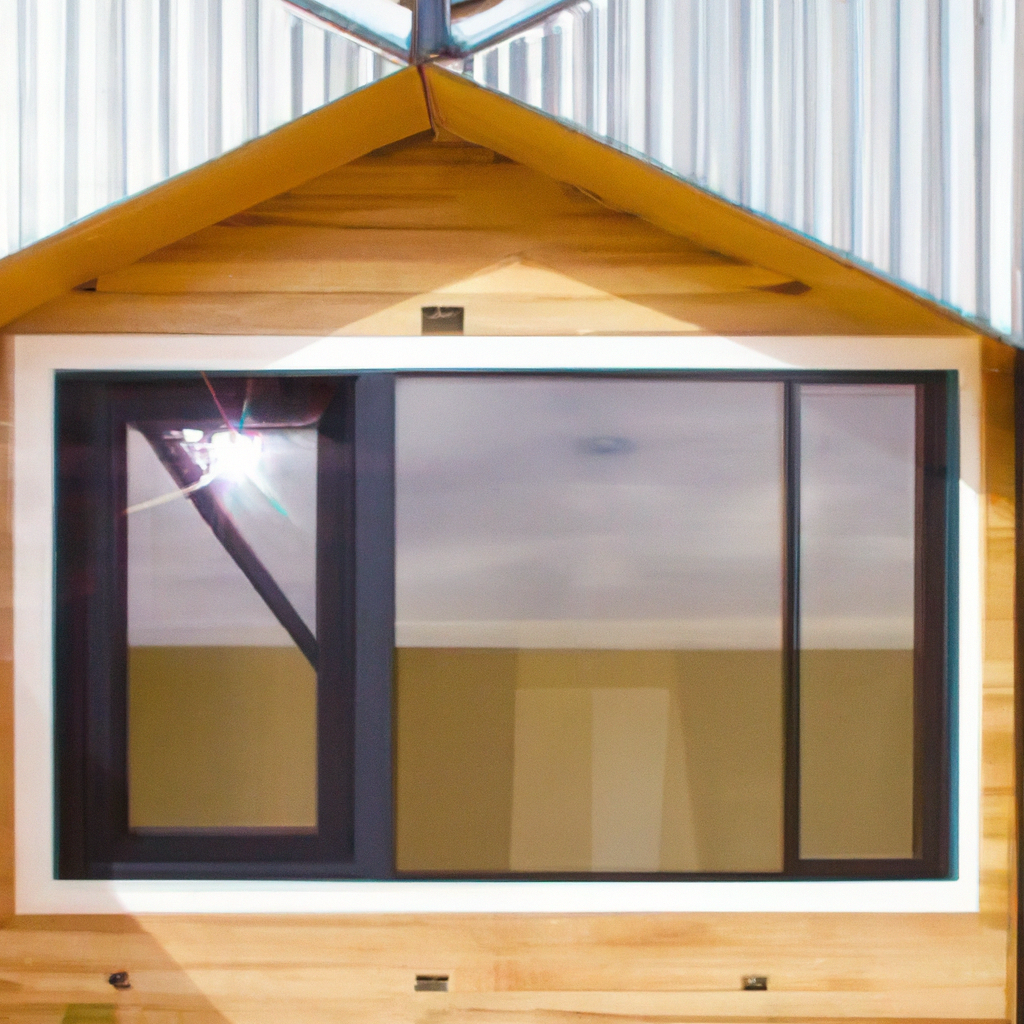Imagine stepping into the world of The Brook, a sustainable tiny home nestled in the picturesque floodway of Rosebrook, Australia. This small yet cleverly designed house sits on the ruins of an old flour mill and boasts a total floor area of just under 30 square meters. With its expandable roof section, recycled materials, and off-grid solar system, The Brook is not just a home, but a testament to living within your means and embracing environmentally-friendly living. From the spacious lounge room with steel glass windows that immerse you in nature, to the functional kitchen and cozy bedroom, every corner of The Brook has been thoughtfully crafted to maximize space and create a unique living experience.
The Brook: A Sustainable Tiny Home in Australia
Introduction
Welcome to “The Brook”, a sustainable and environmentally friendly tiny home located in Rosebrook, on the outskirts of Port Fairy in Australia. This unique house, with a total floor area of just under 30 square meters (291 square feet), was built with a focus on off-grid living and the use of recycled materials. In this article, we will explore the location and design of The Brook, its innovative features, and how it promotes a sustainable lifestyle.
Location and Design
The Brook is situated in a beautiful floodway on Gunditjmara land, amidst the ruins of an old flour mill. The house measures nine meters by roughly three point three meters, allowing for a compact yet functional living space. Designed with the concept of a New York style apartment, The Brook seamlessly integrates into its regional setting.

This image is property of i.ytimg.com.
Off-Grid Living
One of the standout features of The Brook is its fully off-grid solar system, which includes batteries and a backup generator. This design allows the house to operate independently from the main power grid, reducing its reliance on traditional energy sources. The house is also designed to be a passive house, maximizing energy efficiency and minimizing its carbon footprint.
Expandable Roof Section
Due to road restrictions, The Brook had to adhere to a certain ceiling height. To tackle this challenge and create a spacious interior, the designers incorporated an expandable roof section. By utilizing a telescopic frame, the roof can be expanded, adding an extra 1.2 meters of height. This innovative feature provides a sense of openness and avoids a cramped living space.

Use of Recycled Materials
The commitment to sustainability is evident in The Brook’s use of recycled materials. The building is clad in felled old cyprus windbreaks, sourced from local farmlands. These windbreaks are typically discarded but were repurposed to create a beautiful aesthetic while capturing carbon. Additionally, the house incorporates concrete slabs found in a nearby paddock and metal mesh salvaged from an abandoned pig shed.
New York Style Apartment Design
The design of The Brook is inspired by New York style apartments, combining functionality with a regional touch. The double height lounge room creates an additional sense of space and features steel glass windows that provide breathtaking views of the surroundings. The glass section of the living area extends outward, immersing you in nature and promoting a connection with the environment.

Double Height Lounge Room
The lower section of the double height lounge room is enclosed by steel glass windows, allowing natural light to flood the space. The inclusion of copper and ply louvers along these windows facilitates ventilation throughout the house. During summer, the pivot doors on the south and western sides can be opened, maximizing airflow and blurring the line between indoors and outdoors.
Mezzanine Level and Kitchen
The Brook makes efficient use of space by incorporating a mezzanine level, which serves as both a storage area and a transition between the living and kitchen areas. The kitchen features a two-burner gas cooktop, an extra-sized sink, and ample storage. A unique above-sink drying rack saves valuable bench space, and the kitchen table includes piano hinges for easy access to storage underneath.
Home Office and Bedroom
Recognizing the importance of a home office, The Brook includes a cleverly designed workspace on the mezzanine level. Situated just below the bedroom area, this office space offers incredible views through the windows, providing a serene and productive environment. A bookcase and storage unit separate the office from the bedroom, maintaining a distinct living area for relaxation and leisure.
Bathroom and Plumbing
In the bathroom, The Brook embraces a luxurious yet earthy experience with the use of bluestone cobble and spotted gum accents on the ceiling. The large windows create a connection to nature while offering privacy with their adjustable louvers. Brass elements, recycled from various sources, add a touch of elegance and sustainability. The plumbing system includes a composting toilet and a greywater retention system, further promoting eco-friendly practices.
Conclusion
The Brook” showcases the possibilities of sustainable and efficient tiny home living. Through its off-grid solar system, use of recycled materials, and innovative design features, this tiny home exemplifies the benefits of a smaller ecological footprint. With its New York style apartment design and clever utilization of space, The Brook provides a comfortable and environmentally responsible living environment. By embracing the philosophy of living within our means, we can create a brighter and more sustainable future for ourselves and the planet.
Install Redecor for Free ✅ ✅ https://redecor.onelink.me/uvAu/ee777039 ✅ ✅ and begin styling up Monica’s Living Room from Friends!
The Brook: A Sustainable Tiny Home in Australia is designed to make you feel like you’re living in a New York style apartment while being suitable for a regional location. This fully off-grid, transportable small house utilizes recycled and restored materials. The expandable roof creates a double-height space that not only provides extra storage but also includes a walkable height mezzanine level for a bedroom and home office. The ladder to the mezzanine conveniently folds up to maximize living and dining space. With its clever use of space and careful selection of materials, The Brook offers a perfect blend of luxury and rustic living. Download the plan at https://www.smallnottiny.com.au/store.
Project Name: The Brook
Architect: http://smallnottiny.com.au/
Produced by New Mac Video Agency
Creator: Colin Chee
Director/Camera Operator: Colin Chee
Producer: Lindsay Barnard
Editor: Colin Chee
Music: Blossoming Thought by Emmauel Jacob

