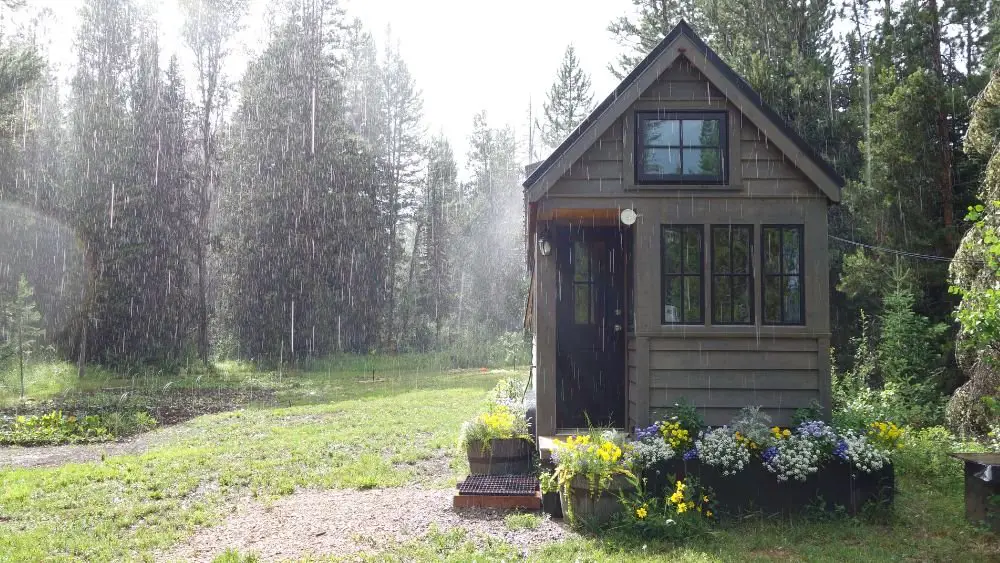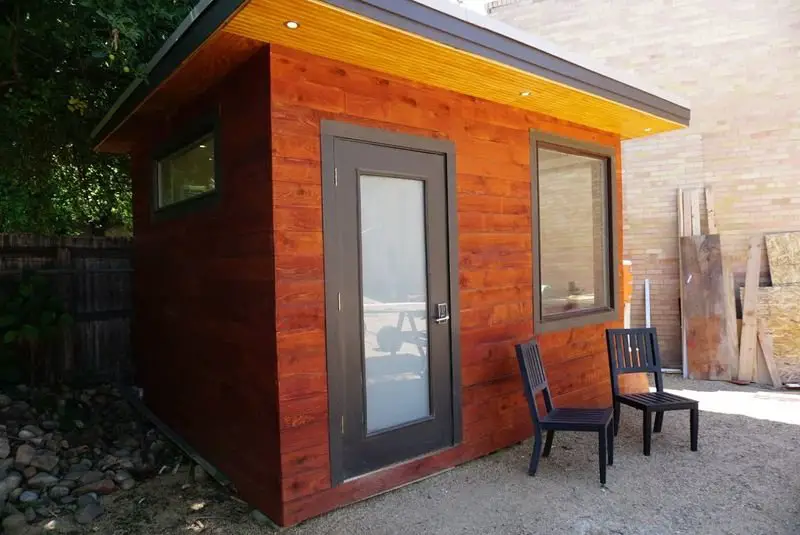In the face of natural disasters, the resilience of tiny homes is nothing short of remarkable. These compact spaces, ingeniously designed to make the most of limited square footage, have proven to be surprisingly resilient when it comes to withstanding hurricanes, earthquakes, and other calamities. From their sturdy construction materials to their clever design features, tiny homes offer a glimmer of hope amidst the chaos of natural disasters. In this article, we will explore the innovative ways these tiny abodes are built to brave the forces of nature, ensuring the safety and preservation of both the inhabitants and their beloved homes.
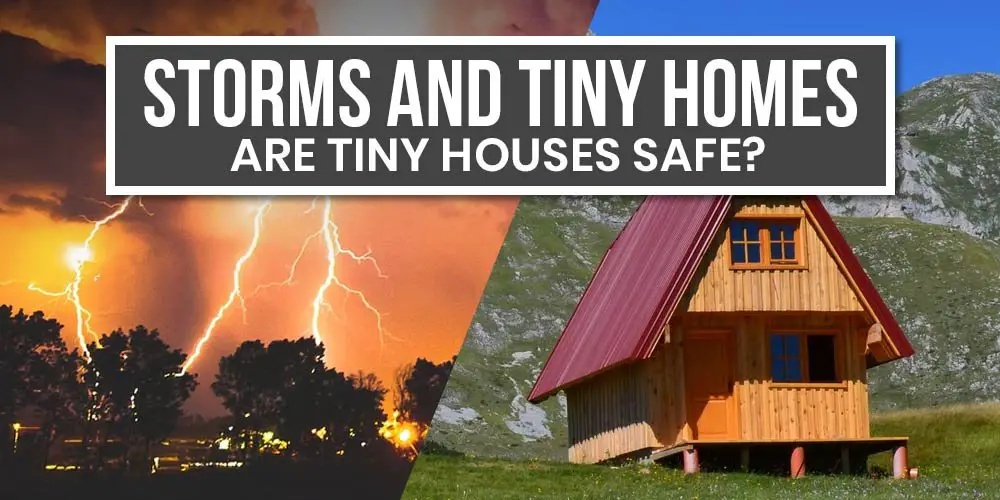
Building Materials and Design
When it comes to handling natural disasters, the choice of building materials and design plays a crucial role in ensuring the resilience and safety of a structure. In the case of tiny homes, there are several key considerations to keep in mind.
Resilient materials
One of the primary aspects to consider when designing a tiny home to withstand natural disasters is the choice of materials. Opting for resilient materials such as reinforced concrete, steel, or composite materials can significantly enhance the structural integrity of the tiny home. These materials have proven durability and can better withstand the forces imposed by natural disasters such as high winds, earthquakes, and even fires.
Compact and efficient design
In addition to choosing resilient materials, the compact and efficient design of a tiny home can make a significant difference in its ability to withstand natural disasters. By minimizing the building’s footprint and ensuring proper weight distribution, the risk of structural failure during high winds or earthquakes can be reduced. Furthermore, an efficient design ensures that the home’s components are adequately reinforced and can work together to provide maximum resilience.
Structural reinforcements
Tiny homes should incorporate strategic structural reinforcements to enhance their ability to handle natural disasters. This can include additional bracing, shear walls, and cross-ties to strengthen the overall structure. Reinforcing the corners and connections is also important to prevent failures during seismic events or heavy winds. By integrating these reinforcements into the design, the tiny home can better withstand the forces exerted by natural disasters and minimize potential damage.
Foundation and Anchoring
The foundation and anchoring methods used in tiny homes are crucial elements in ensuring their stability and resistance to natural disasters. Proper foundation systems and anchoring techniques are essential to prevent the home from shifting or being torn from its supports during strong winds, flooding, or seismic events.
Secure foundation systems
To handle natural disasters effectively, tiny homes should have secure foundation systems in place. This can include options such as reinforced concrete slab foundations, helical piers, or even elevated foundations for flood-prone areas. Ensuring the foundation is solid and capable of bearing the weight of the home is crucial for stability.
Anchoring methods
Anchoring the tiny home to the foundation is equally important in withstanding the forces of natural disasters. Methods such as anchor bolts, straps, or tie-down systems can be used to secure the structure to the foundation or ground. These anchoring methods help prevent movement or displacement during high winds or seismic activity, enhancing the overall stability of the tiny home.
Tie-down systems
Tie-down systems are specifically designed to secure tiny homes in high-wind and tornado-prone areas. These systems include robust straps or cables that are anchored into the ground at multiple points around the perimeter of the home. By connecting the tiny home to the ground, tie-down systems dramatically reduce the risk of the structure being lifted or torn apart during severe weather events.
Roofing and Weatherproofing
The roofing and weatherproofing of tiny homes are vital components in protecting against natural disasters. With the potential for heavy rain, strong winds, and even hail, ensuring a durable and weather-resistant roof is essential to maintaining the structural integrity of the home.
Durable roofing materials
Choosing durable and weather-resistant roofing materials is a key consideration in protecting a tiny home from natural disasters. Options such as metal roofing, impact-resistant shingles, or synthetic materials can provide increased durability and resistance to wind, rain, and hail. Ensuring proper installation by experienced professionals further enhances the roof’s ability to withstand extreme weather conditions.
Wind-resistant construction techniques
To enhance the wind resistance of a tiny home, specific construction techniques can be employed. This includes securely fastening the roof to the walls, using hurricane straps or clips, and reinforcing the gable ends. By reinforcing critical areas of the roof’s structure, the tiny home gains added stability and resistance against high winds and windborne debris.
Waterproofing methods
Proper waterproofing is vital in protecting a tiny home from water damage during heavy rain or flooding. Weatherproof barriers, sealants, and effective guttering systems should be implemented to prevent water infiltration into the structure. It is essential to pay particular attention to vulnerable areas, such as roof joints, windows, and doors, to minimize the risk of water damage during storm events.
Windows and Doors
Windows and doors are potentially weak points when it comes to natural disasters. Strengthening these vulnerable areas in a tiny home is crucial for maintaining the structural integrity and safety of the occupants.
Impact-resistant windows
Opting for impact-resistant windows can significantly enhance the ability of a tiny home to withstand natural disasters. These windows are specifically designed to resist high winds, flying debris, and even forced entry. Impact-resistant windows are constructed with laminated or tempered glass and reinforced frames, providing increased durability and safety.
Reinforced doors
Similar to windows, doors should also be reinforced to withstand the forces imposed by natural disasters. Choosing solid-core or metal doors can provide increased strength and resistance against high winds. Additionally, reinforcing the door frames and ensuring proper installation are important aspects to consider when designing a tiny home to withstand natural disasters.
Sealing against water and debris
Properly sealing windows and doors is essential to prevent water infiltration and the entry of debris during storms or flooding. Weatherstripping and caulking should be applied to ensure a tight seal, reducing the risk of water damage and maintaining the overall structural integrity of the tiny home.

Utilities and Safety Systems
Tiny homes can incorporate various utilities and safety systems to ensure the well-being of the occupants during natural disasters. These systems are designed to provide emergency power, communication, and overall safety when traditional infrastructure may be compromised.
Off-grid capabilities
One advantage of many tiny homes is their potential for off-grid living. By incorporating renewable energy sources such as solar panels, wind turbines, or even micro-hydropower systems, tiny homes can be self-sufficient during power outages caused by natural disasters. Off-grid capabilities allow essential systems to continue operating, ensuring the comfort and safety of the occupants.
Backup power sources
In addition to off-grid capabilities, tiny homes should also have reliable backup power sources. This can include battery banks, generators, or even propane-based systems. Having a backup power source ensures that critical systems, such as lighting, refrigeration, and communication systems, remain operational during extended power outages caused by natural disasters.
Emergency communication systems
Maintaining communication during a natural disaster is crucial for personal safety and coordination with emergency services. Incorporating emergency communication systems into a tiny home can include two-way radios, satellite phones, or even Citizen Band (CB) radios. These systems provide a means of communication in areas where traditional cellular networks may be disrupted or unavailable.
Fire Safety Measures
Protecting against the threat of fire is essential in any structure, including tiny homes. By implementing appropriate fire safety measures, the risk of a fire disaster can be minimized.
Fire-resistant materials
Selecting fire-resistant materials for the construction of a tiny home can significantly reduce the risk of fire damage. Non-combustible materials such as concrete, steel, or fire-rated wallboard can be employed to enhance the overall fire resistance of the structure. These materials effectively delay the spread of flames, offering valuable time for evacuation or fire suppression.
Smoke detectors and extinguishers
Smoke detectors are critical in providing early warning signs in the event of a fire. Installing smoke detectors in strategic locations within a tiny home ensures that occupants are alerted promptly, allowing for a timely response and evacuation. Additionally, having fire extinguishers readily accessible throughout the tiny home provides an effective means of fire suppression, enabling occupants to mitigate a small fire before it escalates.
Fire evacuation plans
Developing and regularly practicing fire evacuation plans is essential for ensuring the safety of the occupants in a tiny home. Establishing predetermined escape routes, identifying key exits, and conducting fire drills with all inhabitants are essential elements of a comprehensive fire evacuation plan. By familiarizing themselves with the plan, occupants can react quickly and calmly in the event of a fire emergency.
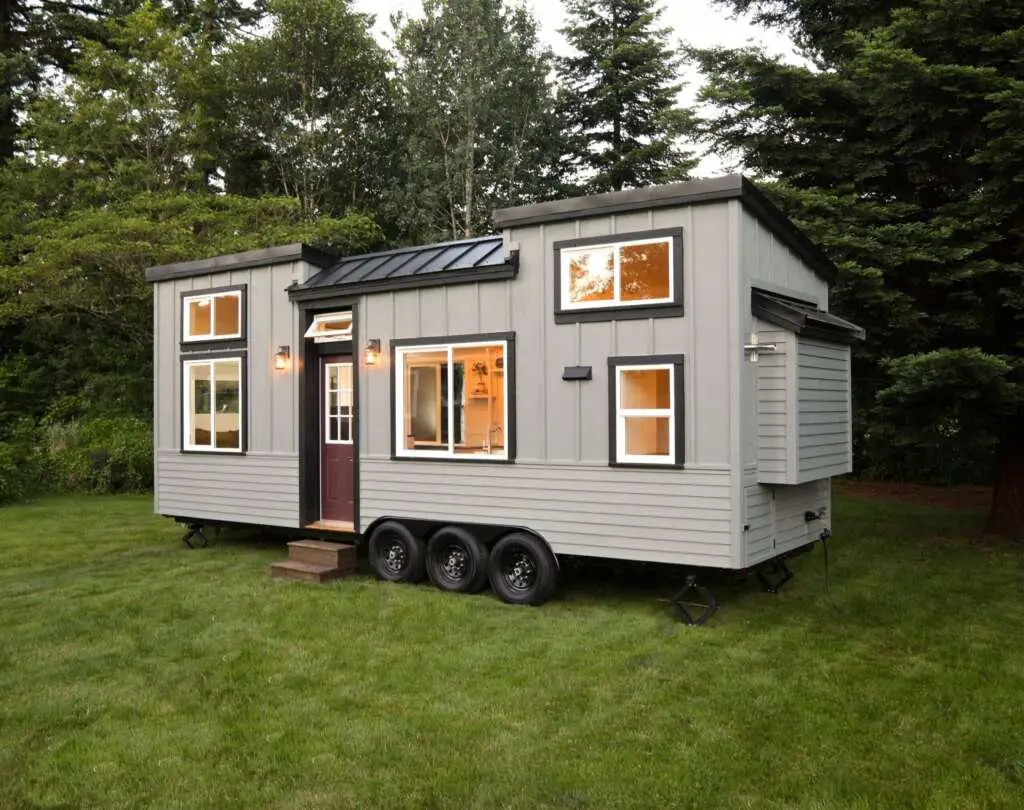
Flood and Water Management
As tiny homes are often mobile and can be located in various environments, it is crucial to consider flood and water management strategies to protect against water damage and flooding.
Elevated or flood-resistant foundations
For tiny homes situated in flood-prone areas, elevated or flood-resistant foundations are essential. These foundations lift the home above potential flood levels, reducing the risk of water damage and providing a dry and secure living space. Alternatively, utilizing flood-resistant materials in the construction of the lower levels of the tiny home can also mitigate the effects of flooding.
Waterproofing and sealing techniques
To protect against water damage, it is crucial to implement effective waterproofing and sealing techniques. This includes properly sealing the tiny home’s exterior walls, windows, and doors to prevent water infiltration during heavy rain or floods. Additionally, incorporating waterproof membranes or coatings on the exterior surfaces can further enhance the home’s resistance to water penetration.
Effective water drainage systems
Proper water drainage is essential in managing heavy rain or flooding around a tiny home. Implementing effective drainage systems, such as gutters, downspouts, and French drains, helps divert excess water away from the foundation and minimize the risk of water entering the structure. Ensuring the proper grading of the land surrounding the tiny home further promotes efficient water drainage.
Earthquake Preparedness
Designing a tiny home to withstand earthquakes requires careful consideration of various factors, including flexible building materials, seismic design considerations, and reinforced structural elements.
Flexible and resilient building materials
Choosing flexible and resilient building materials is crucial in earthquake-prone areas. Materials such as wood, engineered lumber, or structural steel offer flexibility and ductility, allowing the tiny home to better absorb and dissipate the energy generated by seismic events. By incorporating these materials, the risk of structural failure or collapse during an earthquake is significantly reduced.
Seismic design considerations
Tiny homes should be designed with specific seismic considerations in mind. This includes implementing designs that distribute seismic loads effectively, such as cantilevered roofs or shear walls. Additionally, employing advanced construction techniques, such as cross-bracing or moment frames, can further enhance the overall seismic resistance of the structure.
Reinforced structural elements
Reinforcing critical structural elements within a tiny home is essential to ensure its stability during an earthquake. This includes reinforcing walls, foundation-to-frame connections, and roof-to-wall connections. By strengthening these elements, the tiny home gains increased resistance to seismic forces and reduces the risk of structural failure.
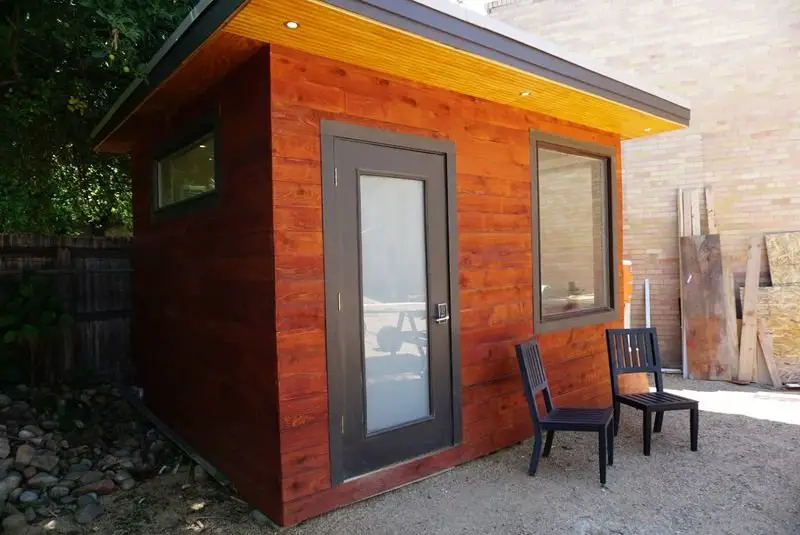
Hurricane and Tornado Resistance
Tiny homes located in hurricane or tornado-prone areas require specific design features to withstand these powerful natural disasters. Strengthening walls and roofs, utilizing weather-rated doors and windows, and incorporating tornado-safe rooms are key considerations.
Reinforced walls and roof structures
In regions prone to hurricanes or tornadoes, reinforcing the walls and roof structures of a tiny home is critical. This can involve using impact-resistant materials, reinforcing attachment points, or adding additional bracing. By strengthening these components, the tiny home can better withstand the high winds and flying debris typically associated with these weather events.
Weather-rated doors and windows
Choosing weather-rated doors and windows is essential in hurricane or tornado-prone areas. These products are specially designed and tested to resist high winds, flying debris, and extreme weather conditions. Installing weather-rated doors and windows significantly enhances the overall integrity of the tiny home during powerful storms, reducing the risk of structural damage.
Tornado-safe rooms
When designing a tiny home for tornado-prone areas, incorporating a tornado-safe room provides an added layer of protection for the occupants. These rooms are constructed with reinforced walls, roofs, and doors to withstand the powerful winds associated with tornadoes. Tornado-safe rooms provide a secure space within the tiny home where occupants can seek shelter during hazardous weather conditions.
Snow and Cold Weather Adaptations
Tiny homes located in cold climates or areas with heavy snowfall require specific adaptations to ensure comfort, energy efficiency, and the structural integrity of the home during winter months.
Insulation and energy efficiency
Proper insulation and energy efficiency are crucial in cold weather adaptations for tiny homes. By using high-quality insulation materials, such as spray foam or rigid foam insulation, the tiny home can retain heat more effectively, reducing energy consumption and providing a comfortable living environment. Additionally, ensuring airtightness through proper sealing and weatherstripping helps prevent drafts and heat loss.
Heating systems for extreme cold
Tiny homes in cold climates require efficient heating systems to maintain comfortable indoor temperatures during extreme cold spells. Options can include electric or propane heaters, wood stoves, or even radiant floor heating systems. Selecting the appropriate heating system for the climate and the size of the tiny home ensures efficient heat distribution and optimal energy usage.
Snow load capacity
Designing a tiny home with adequate snow load capacity is essential in regions prone to heavy snowfall. Reinforced roofs and structural elements should be incorporated to withstand the weight of accumulated snow. By ensuring the tiny home’s ability to handle the load imposed by snow, the risk of structural damage and collapse during winter months is minimized.
In conclusion, designing and constructing a tiny home to handle natural disasters requires careful consideration of various factors. From the choice of resilient building materials and efficient design to implementing proper anchoring and reinforcing critical elements, each aspect plays a crucial role in ensuring the safety and resilience of the tiny home. By incorporating specific adaptations for different natural disasters, such as wind-resistant construction, flood management strategies, earthquake preparedness, and hurricane or tornado resistance, tiny homes can withstand and mitigate the impact of these events. Additionally, integrating utility systems for off-grid capabilities, implementing fire safety measures, and adapting to cold climates further enhance the overall safety and resilience of tiny homes. With proper planning, construction, and attention to detail, tiny homes can provide a secure and sustainable housing option even in the face of natural disasters.
