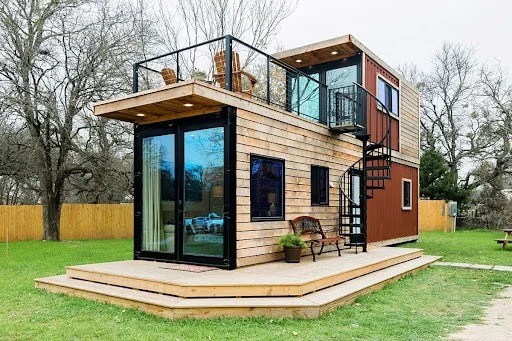So, you’ve finally settled into your cozy, pint-sized haven – your beloved tiny home. As you revel in the simplicity and charm of your compact living space, you can’t help but wonder: could you add another level to your miniature abode? The idea is intriguing; expanding upwards would certainly provide you with some much-needed extra space. But before you pick up the hammer and start dreaming of elevated living, let’s explore the possibilities, practicalities, and potential challenges of adding a second story to your tiny home.
Can I Add a Second Story to My Tiny Home?
If you have a tiny home and are looking to expand your living space, adding a second story might be a viable option. While it may seem challenging, there are several factors to consider before proceeding. In this article, we will explore building codes and regulations, structural considerations, space and layout, foundation and footings, stairs and accessibility, utilities and infrastructure, permits and legal considerations, budget and cost, architectural design and aesthetics, and environmental impact.
Building Codes and Regulations
Before embarking on any construction project, it is essential to familiarize yourself with building codes and regulations in your area. Adding a second story to your tiny home may require specific permits and adherence to certain guidelines. These regulations vary among different municipalities, so it is crucial to consult with local authorities to ensure that your plans meet all safety and legal requirements.
Structural Considerations
When considering adding a second story to your tiny home, one of the most important factors is the structural integrity of your existing structure. Consult with a structural engineer to assess if your tiny home can support the additional weight of a second story. They will evaluate the foundation, walls, and roof structure to determine whether any reinforcements or modifications need to be made.

Space and Layout
Adding a second story to your tiny home will significantly increase your available living space. Consider how the additional space will be utilized and whether it aligns with your specific needs and lifestyle. It may be helpful to consult with an architect or designer to optimize the layout and ensure that the new area seamlessly integrates with the existing space.
Foundation and Footings
The foundation and footings of your tiny home may need to be reinforced to handle the increased load of a second story. Depending on the existing foundation type, additional support or modifications may be necessary. Consult with a structural engineer or contractor to determine the best approach for your specific situation.

Stairs and Accessibility
When adding a second story, providing safe and convenient access is crucial. Designing and building a suitable staircase is essential for accessibility. Consider the available space and layout of your tiny home to determine the most practical staircase design. Ensure that your chosen design meets building codes and regulations for safety.
Utilities and Infrastructure
Expanding your tiny home to include a second story involves considering how utilities and infrastructure will be extended to the new area. Plumbing, electrical, and heating systems may need to be modified or extended to accommodate the increased space. Consult with professionals to ensure that all necessary adjustments are made and that your second story is properly equipped with essential utilities.

Permits and Legal Considerations
As mentioned earlier, obtaining the required permits is a crucial step when adding a second story to your tiny home. Contact your local building department to understand the permitting process and any specific regulations that may apply. It is essential to adhere to all legal requirements to avoid potential fines or legal troubles.
Budget and Cost
Adding a second story to your tiny home can be a significant financial investment. Consider the cost of materials, labor, permits, and potential architectural and engineering services. Obtaining multiple quotes from contractors and professionals will give you a better understanding of the overall budget required for your project. It is also essential to factor in additional costs that may arise during the construction process.

Architectural Design and Aesthetics
When adding a second story to your tiny home, it is crucial to ensure that the new addition aligns with the existing architectural design and aesthetics. A cohesive and harmonious look can be achieved through careful planning and consideration. Work closely with an architect or designer to create a design that not only adds space but also enhances the overall appeal and aesthetics of your tiny home.
Environmental Impact
Expanding your tiny home to include a second story may have environmental implications. Consider the materials used, energy efficiency, and the overall impact on the environment. Opting for sustainable and eco-friendly construction practices and materials can help minimize the ecological footprint of your project.
In conclusion, adding a second story to your tiny home is possible with careful planning and consideration. By understanding building codes and regulations, assessing structural integrity, optimizing space and layout, reinforcing the foundation, ensuring accessibility, addressing utilities and infrastructure, obtaining necessary permits, budgeting properly, designing with aesthetics in mind, and considering the environmental impact, you can successfully embark on your second story addition journey. Remember to consult with professionals, such as contractors, architects, and engineers, to guide you through the process and ensure a safe and successful outcome. Enjoy the journey of expanding your tiny home and creating additional space to suit your evolving needs and desires.


