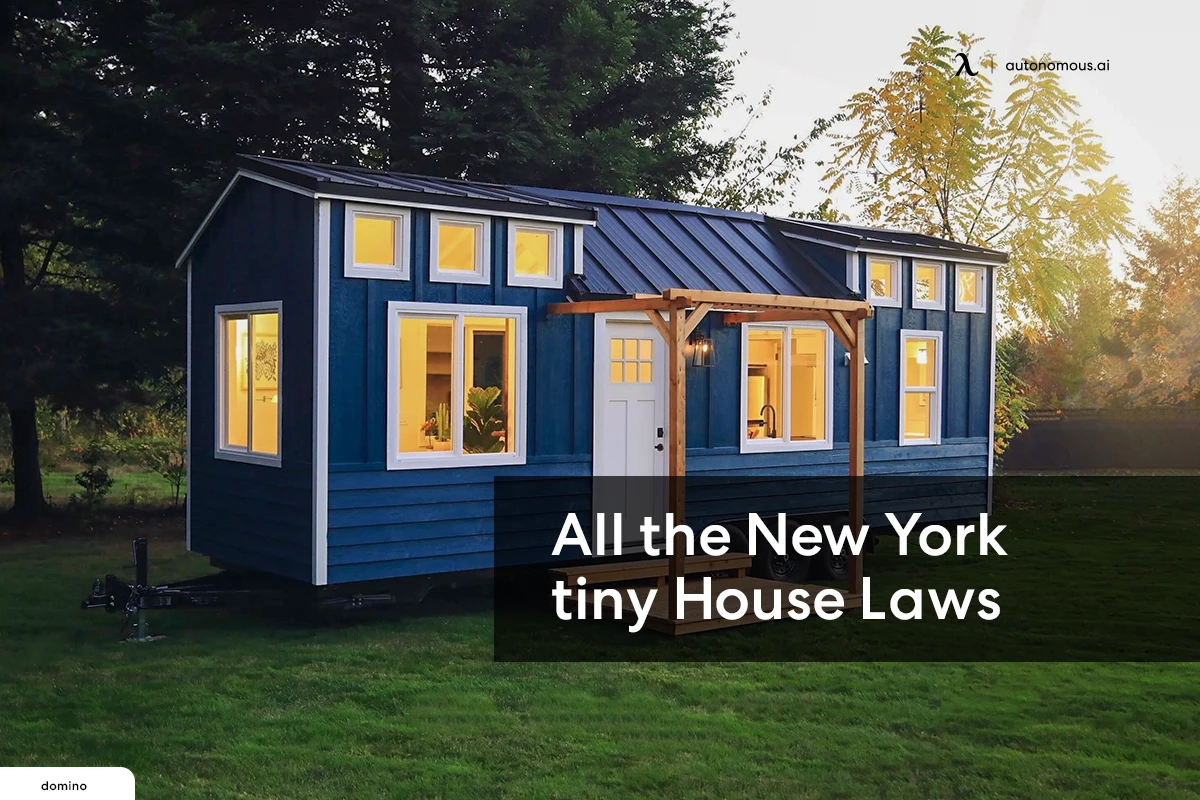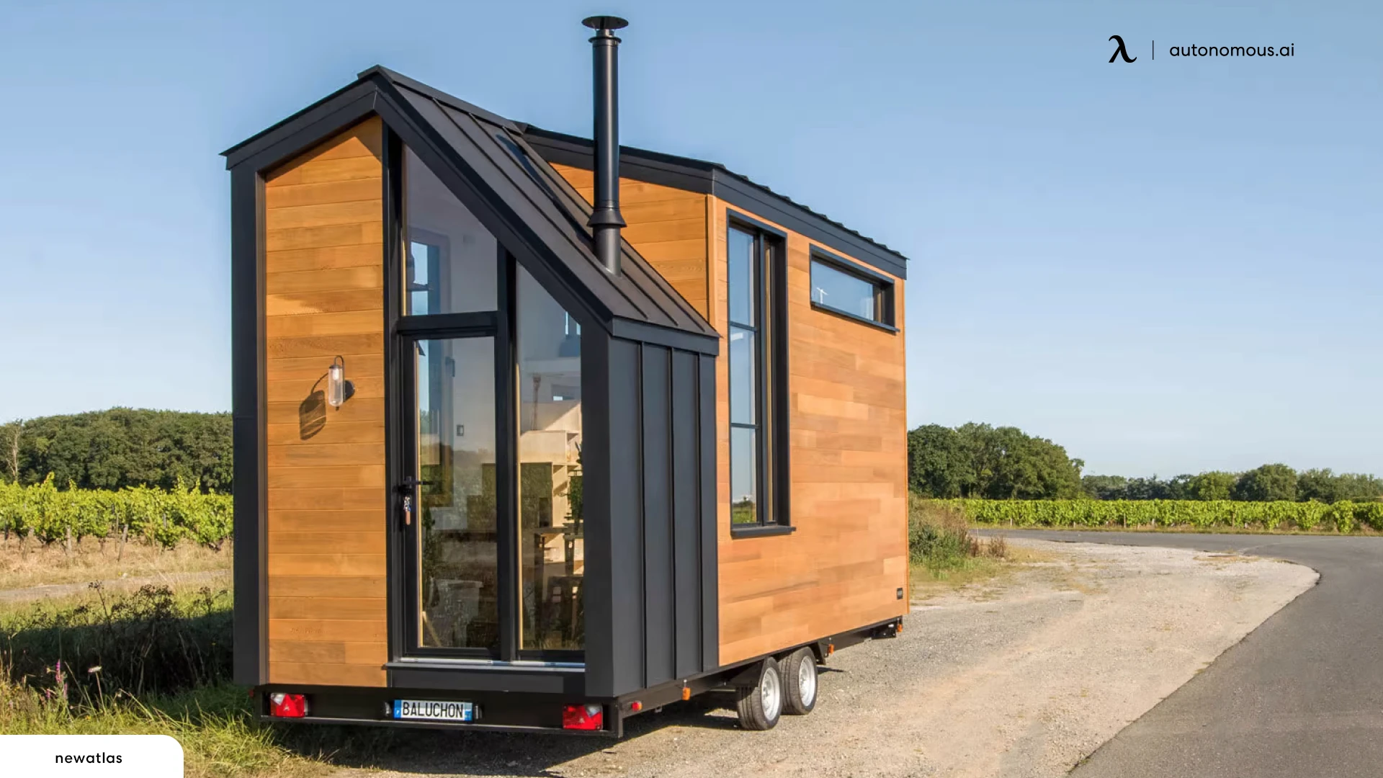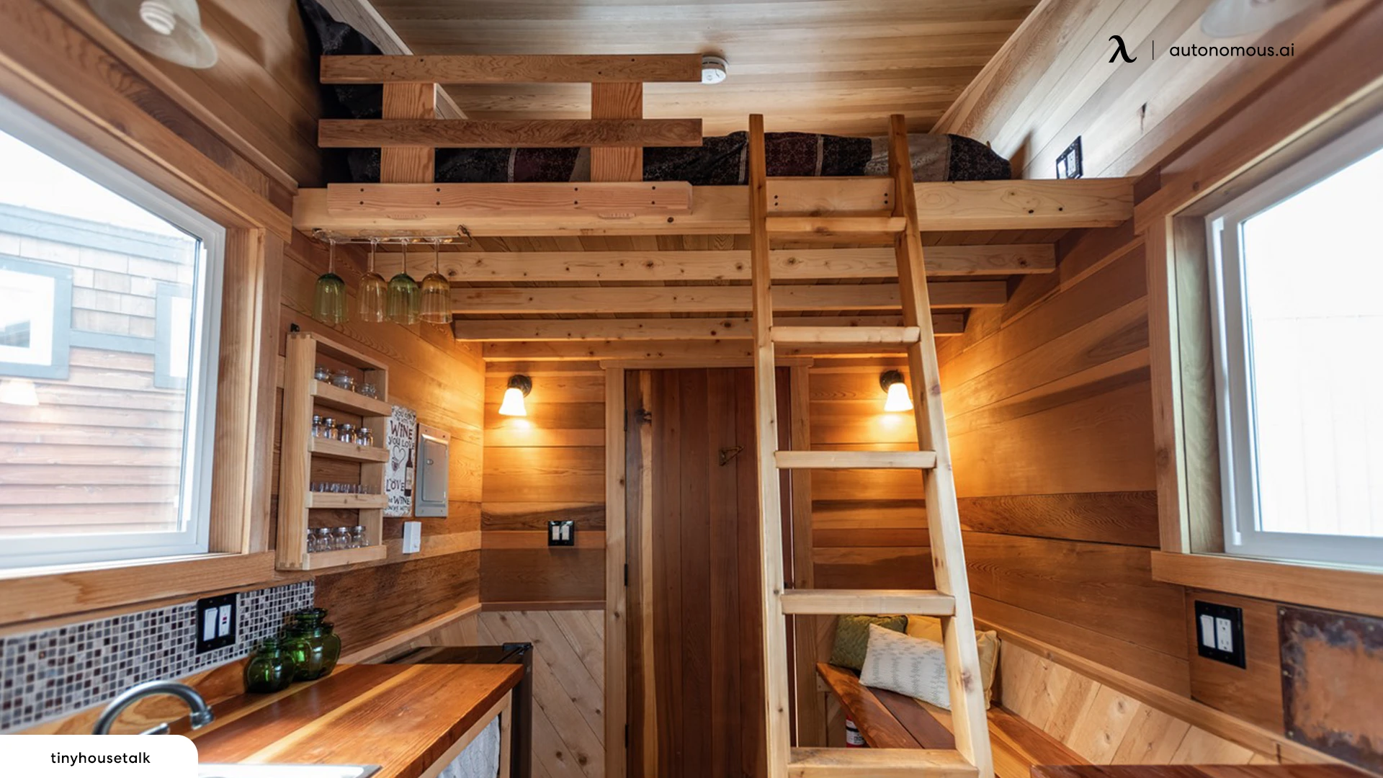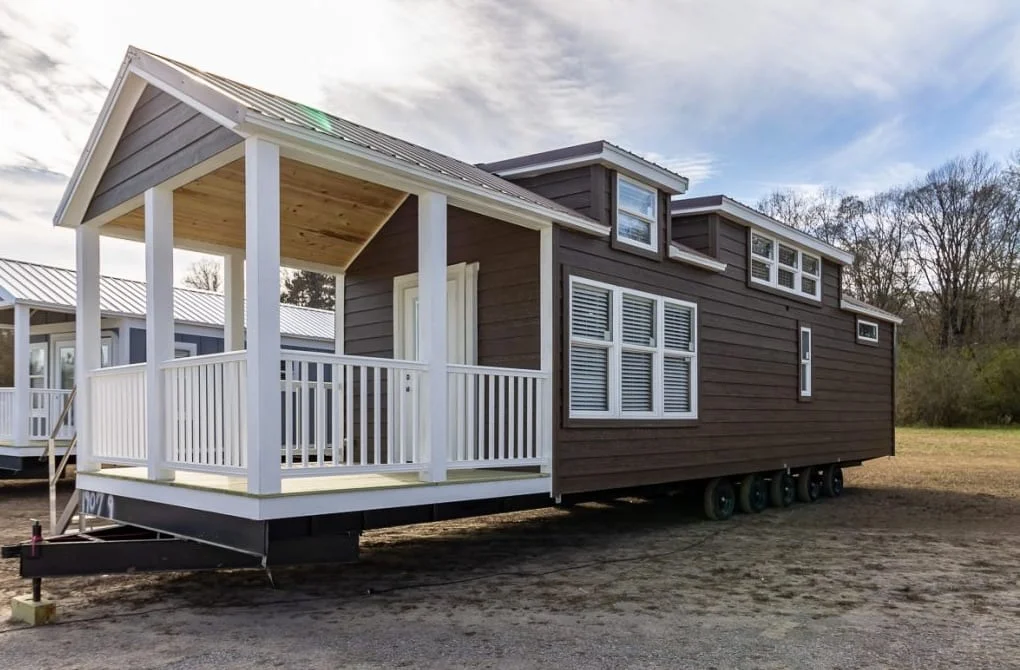Today, we’ll explore the legality of tiny homes in the vibrant state of New York. You might have caught wind of the tiny house trend sweeping the nation, and you may be wondering if it’s possible to join this movement in the Big Apple. Well, the answer isn’t as straightforward as you might think. In this article, we’ll navigate the regulations and restrictions surrounding tiny homes in New York, shedding light on whether or not you can make your small dream home a reality in the land of skyscrapers.
Building Codes in New York
Zoning Regulations
When it comes to building codes in New York, zoning regulations play a crucial role. These regulations dictate how land can be used and what types of structures can be built in certain areas. Zoning regulations are put in place to ensure that buildings are constructed in a way that is safe and compatible with the surrounding environment.
Construction Standards
Construction standards are another important aspect of building codes in New York. These standards outline the requirements for building materials, structural integrity, and other construction-related factors. By adhering to these standards, builders can ensure that their tiny homes are safe, durable, and in compliance with the law.
Size Requirements
Size requirements specify the minimum and maximum square footage for tiny homes in New York. These requirements may vary depending on the zoning regulations in place for a particular area. In addition to square footage, there may also be restrictions on the height and width of tiny homes, as well as setback requirements to ensure adequate space between the home and neighboring properties.
Different Types of Tiny Homes
Mobile Tiny Homes
Mobile tiny homes are built on trailers, allowing them to be easily transported from one location to another. These homes are often designed with wheels and a hitch, making them similar to RVs. Mobile tiny homes provide homeowners with the flexibility to move their living space as needed, whether it be for work or leisure.
Tiny Homes on Foundations
Tiny homes on foundations are built on a permanent foundation, similar to traditional houses. These homes are often designed with small footprints to maximize space efficiency. They provide a more permanent living solution, with the benefits of a traditional home but on a smaller scale.
Accessory Dwelling Units
Accessory dwelling units (ADUs) are tiny homes that are built on the same property as an existing home. ADUs are typically used to provide additional housing options for families or to generate rental income. These units can be attached to the main home or built as separate structures, such as converted garages or small cottages.

Zoning Regulations for Tiny Homes
Residential Zoning
Residential zoning is the most common zoning designation for tiny homes. This allows tiny homes to be built in areas primarily designated for single-family homes. However, specific regulations may vary depending on the municipality. It’s important to check with local authorities to ensure compliance with zoning regulations before constructing a tiny home in a residential area.
Agricultural Zoning
In some areas, tiny homes may be allowed in agricultural zones. These zones are typically designated for farming or agricultural purposes, but may also permit residential structures under certain conditions. Agricultural zoning can provide individuals with the opportunity to live in a rural setting while still enjoying the benefits of tiny home living.
Mixed-Use Zoning
Mixed-use zoning allows for a combination of residential, commercial, and sometimes industrial uses in a single area. This type of zoning can be advantageous for tiny home dwellers who want to live in close proximity to amenities and services. However, it’s important to review the specific regulations for mixed-use zones, as there may be limitations on the types and sizes of structures permitted.
Construction Standards for Tiny Homes
Local Building Codes
Tiny homes in New York must adhere to local building codes. These codes outline the specific requirements for construction, including materials, electrical and plumbing systems, and fire safety. By following these codes, builders ensure that their tiny homes meet the necessary safety standards and are compliant with the law.
Safety Regulations
Safety regulations are a critical component of construction standards for tiny homes. These regulations often include guidelines for fire safety, ventilation, and structural stability. It is important to ensure that these safety measures are implemented during the construction process to create a secure and habitable living environment.
Utilities and Infrastructure
Tiny homes require access to utilities and infrastructure, and must meet certain standards in order to ensure safe living conditions. This includes having access to clean water, proper sewage disposal, and a reliable electrical supply. Builders and homeowners must ensure that their tiny homes are equipped with the necessary infrastructure to support basic living needs.

Size Requirements for Tiny Homes
Minimum and Maximum Square Footage
The minimum and maximum square footage requirements for tiny homes in New York can vary depending on the zoning regulations in place. In some areas, the minimum square footage may be as low as 100 square feet, while other locations may have a higher minimum requirement. It’s important to be aware of these requirements when designing and building a tiny home.
Height and Width Restrictions
Height and width restrictions dictate how tall and wide a tiny home can be. These restrictions are in place to maintain the aesthetic and character of a neighborhood, as well as to ensure that the tiny home is compatible with its surroundings. It’s essential to adhere to these restrictions during the design and construction process to avoid potential violations.
Setback Requirements
Setback requirements refer to the distance that must be maintained between a tiny home and property lines or other structures. These requirements are in place to provide privacy, maintain open space, and ensure safety. It’s important to understand and comply with setback requirements to avoid potential conflicts with neighbors or violations of building codes.
Permitting Process for Tiny Homes
Building Permits
To legally construct a tiny home in New York, builders must obtain the necessary building permits. These permits are obtained from the local building department and typically require the submission of architectural plans, construction details, and other relevant documents. Building permits ensure that the construction process is monitored and that the tiny home complies with all applicable building codes and regulations.
Land Use Permits
In addition to building permits, land use permits may also be required for tiny homes. These permits are obtained from the local planning or zoning department and are necessary to ensure that the proposed location for the tiny home complies with zoning regulations. Land use permits are typically obtained before or in conjunction with building permits.
Environmental Impact Assessment
Depending on the location and scope of the project, an environmental impact assessment may be necessary. This assessment evaluates the potential environmental effects of the construction and operation of the tiny home. It takes into consideration factors such as air and water quality, wildlife habitat, and noise levels. The purpose of the assessment is to mitigate any negative impacts and ensure that the tiny home is environmentally responsible.

Benefits of Tiny Homes
Affordability
One of the key benefits of tiny homes is their affordability. Tiny homes typically have a much lower price tag compared to traditional houses. Building and maintenance costs are typically lower, and homeowners can often save money on energy and utility bills due to their smaller size. This affordability factor makes tiny homes an attractive option for individuals looking to downsize or achieve homeownership at a lower cost.
Sustainability
Tiny homes are also known for their sustainability. These homes require fewer resources to build and operate, resulting in a smaller environmental footprint. Many tiny homes are designed with energy-efficient features and utilize eco-friendly materials. Additionally, tiny homes can promote a minimalist and sustainable lifestyle by encouraging homeowners to prioritize essential needs over excessive consumption.
Flexible Living Spaces
Tiny homes offer homeowners the opportunity to create flexible and personalized living spaces. With limited square footage, homeowners are encouraged to carefully consider their needs and prioritize what is truly essential. This often leads to creative and innovative design solutions, such as multi-purpose furniture and clever storage options. The customizable nature of tiny homes allows individuals to create a living space that reflects their unique lifestyle and preferences.
Challenges of Tiny Homes
Limited Space
While the limited space of a tiny home can be seen as a benefit, it can also present challenges. Living in a small space requires careful organization and space management. Individuals must be intentional about what possessions they keep and find creative ways to maximize storage. Additionally, entertaining guests or accommodating additional family members can be more challenging due to the limited space available.
Lack of Accessibility
Tiny homes are not always designed with accessibility in mind. The compact nature of these homes can make it difficult for individuals with mobility challenges to navigate and maneuver within the living space. It’s important for builders and homeowners to consider accessibility modifications and ensure that the tiny home can accommodate individuals of different abilities.
Social Stigma
Although the popularity of tiny homes is growing, there can still be a social stigma associated with living in a small space. Some people may view tiny homes as unconventional or inferior to traditional houses. This stigma can sometimes create challenges in finding suitable locations for tiny homes or facing skepticism from others. However, as awareness and acceptance of tiny homes continue to increase, this stigma is gradually being challenged.

Legal Exceptions for Tiny Homes
Special Zoning Provisions
In some cases, special zoning provisions may exist that allow for exceptions to the typical zoning regulations for tiny homes. These provisions may designate certain areas or communities specifically for tiny homes, bypassing some of the standard requirements. It’s important to research and understand these provisions, as they may provide opportunities for tiny home living in areas where it would not be otherwise permitted.
Temporary Housing Solutions
Temporary housing solutions, such as emergency shelters or transitional housing, may allow for the use of tiny homes. These programs are typically designed to provide temporary accommodations for individuals or families in need. While not a permanent solution, they can offer an alternative option for those seeking temporary housing.
Pilot Programs
Some municipalities have implemented pilot programs to explore the feasibility and benefits of tiny home living. These programs allow for the construction and testing of tiny homes in specific areas, providing valuable data and insights. By participating in these pilot programs, homeowners can help shape future regulations and showcase the benefits of tiny homes to the community.
Conclusion
In New York, the legality of tiny homes depends on a variety of factors, including zoning regulations, construction standards, and size requirements. It’s essential for individuals interested in building or living in a tiny home to thoroughly research and understand the specific regulations in their desired location. Despite the challenges and potential legal complexities, tiny homes offer numerous benefits such as affordability, sustainability, and flexibility. With the right planning and adherence to local regulations, tiny homes can provide a unique and fulfilling living experience in the Empire State.


