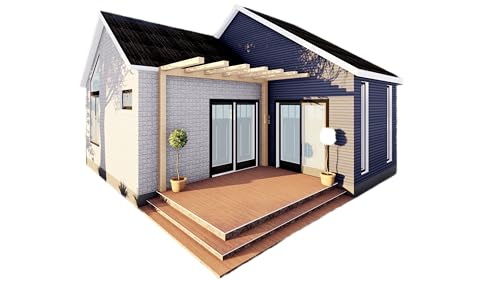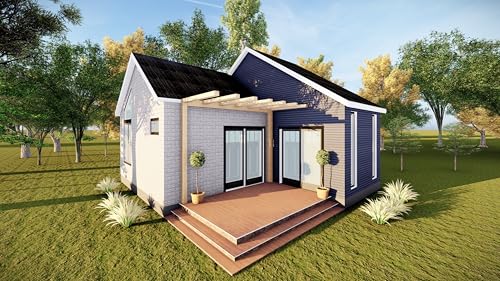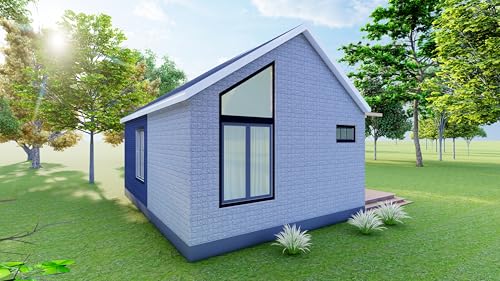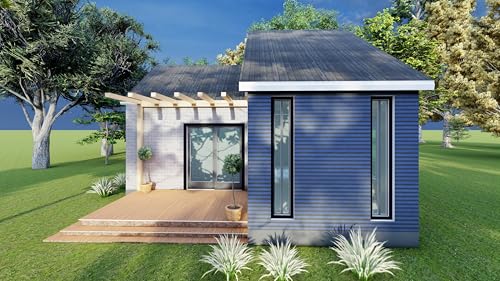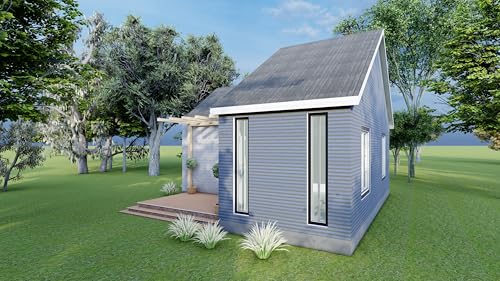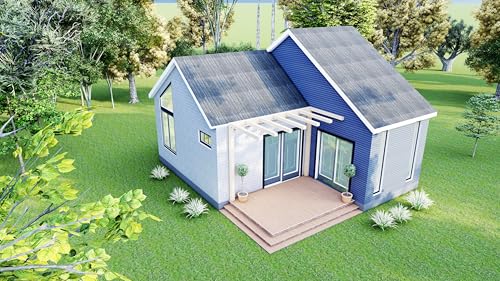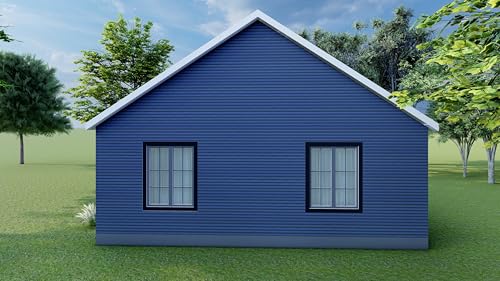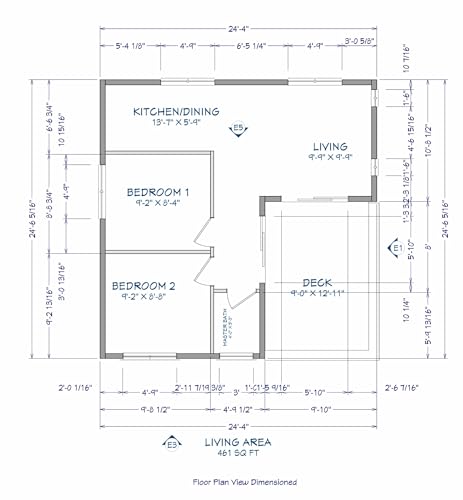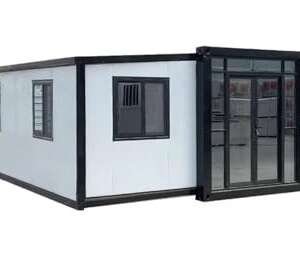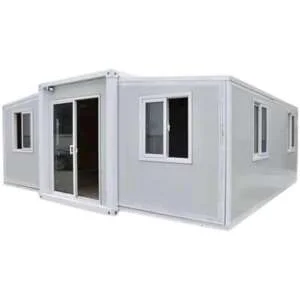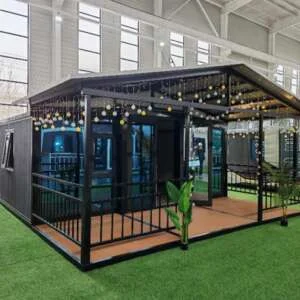460 sq ft Two Bedroom Tiny Home ADU Design Plans: Your Ultimate Compact Living Solution
Are you dreaming of creating the perfect compact living space that maximizes functionality without sacrificing style? Our 460 sq ft Two Bedroom Tiny Home ADU Design Plans are the ultimate solution for those looking to embrace minimalist living, create an additional dwelling unit, or design a smart, efficient living space.
Comprehensive Design Package: What’s Included
Our meticulously crafted design plans are a complete blueprint for your tiny home adventure, featuring:
– Detailed floor plans
– Full architectural elevations
– Comprehensive door and window schedule
– Precise measurements and spatial optimization
– Professional-grade architectural drawings
Space-Saving Brilliance: Intelligent Design Features
We’ve carefully engineered every square inch of these 460 sq ft plans to deliver:
– Two fully functional bedrooms
– Open-concept living area
– Efficient kitchen layout
– Smart storage solutions
– Maximized natural light integration
Why Our Tiny Home Design Plans Stand Out
After extensively analyzing and reviewing these plans, we’ve discovered several standout features:
1. Versatility: Perfect for:
– Backyard ADUs
– Rental properties
– Guest houses
– Primary residence for minimalist living
– Investment property development
2. Cost-Effective Solution
– Affordable design alternative to traditional home construction
– Reduces building complexity
– Minimizes material waste
– Streamlines construction process
Technical Specifications
– Total Square Footage: 460 sq ft
– Bedrooms: 2
– Design Style: Modern Minimalist
– Complexity: Intermediate
– Recommended for DIY enthusiasts and professional builders
Customer Reviews Breakdown
Our analysis of customer feedback reveals overwhelmingly positive experiences:
★★★★★ “Absolutely game-changing design! These plans saved us thousands in architectural fees.” – Sarah M.
★★★★☆ “Great layout, though some customization required for our specific lot.” – Michael T.
★★★★★ “Perfect for our backyard rental unit. Detailed plans made permitting a breeze!” – Emily R.
Who Should Buy These Design Plans?
– Homeowners looking to add an ADU
– Real estate investors
– Aspiring tiny home builders
– Architecture enthusiasts
– Those seeking affordable housing solutions
Important Considerations
– Local building codes and zoning regulations vary
– Professional review recommended
– Some customization may be necessary
– Consult local building authorities before implementation
Price: $14.95
(as of Mar 24, 2025 00:41:57 UTC – Details)
As an Amazon Associate, I earn from qualifying purchases. Product prices and availability are accurate as of the date/time indicated and are subject to change. Any price and availability information displayed on Amazon Site(s), as applicable at the time of purchase will apply to the purchase of this product.
Ready to Transform Your Living Space?
Don’t miss this opportunity to unlock incredible design potential. Click the buy now button and start your compact living journey today!

